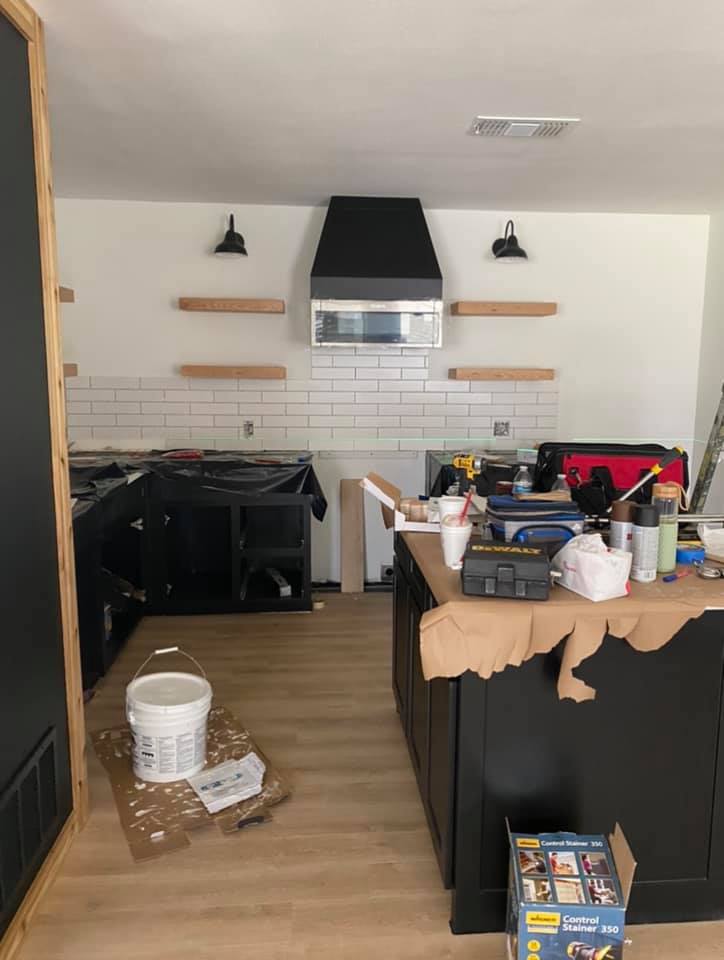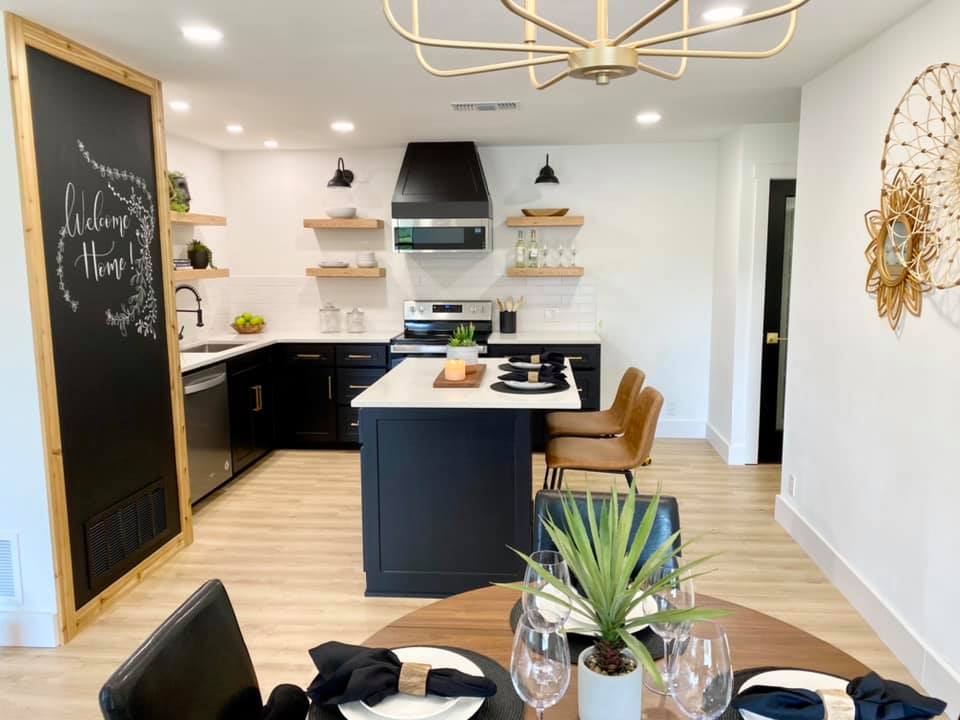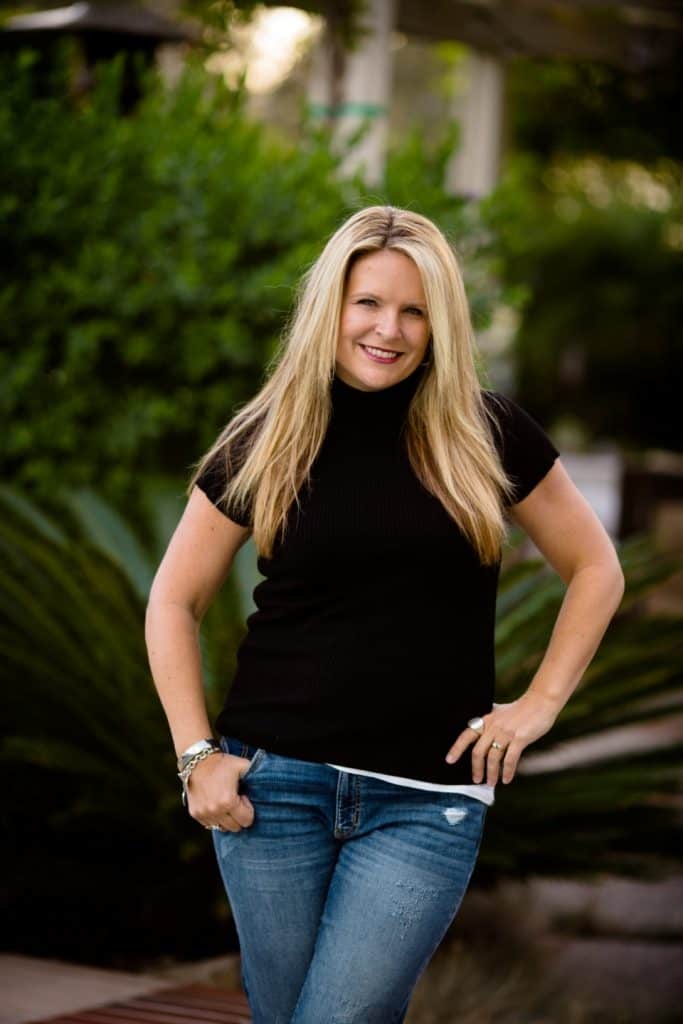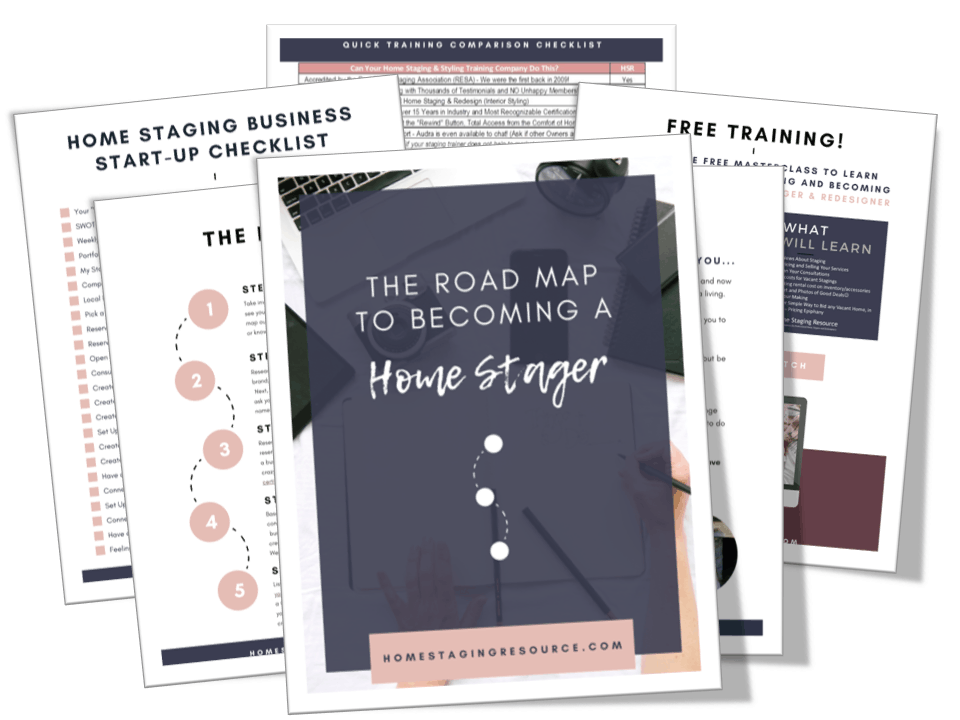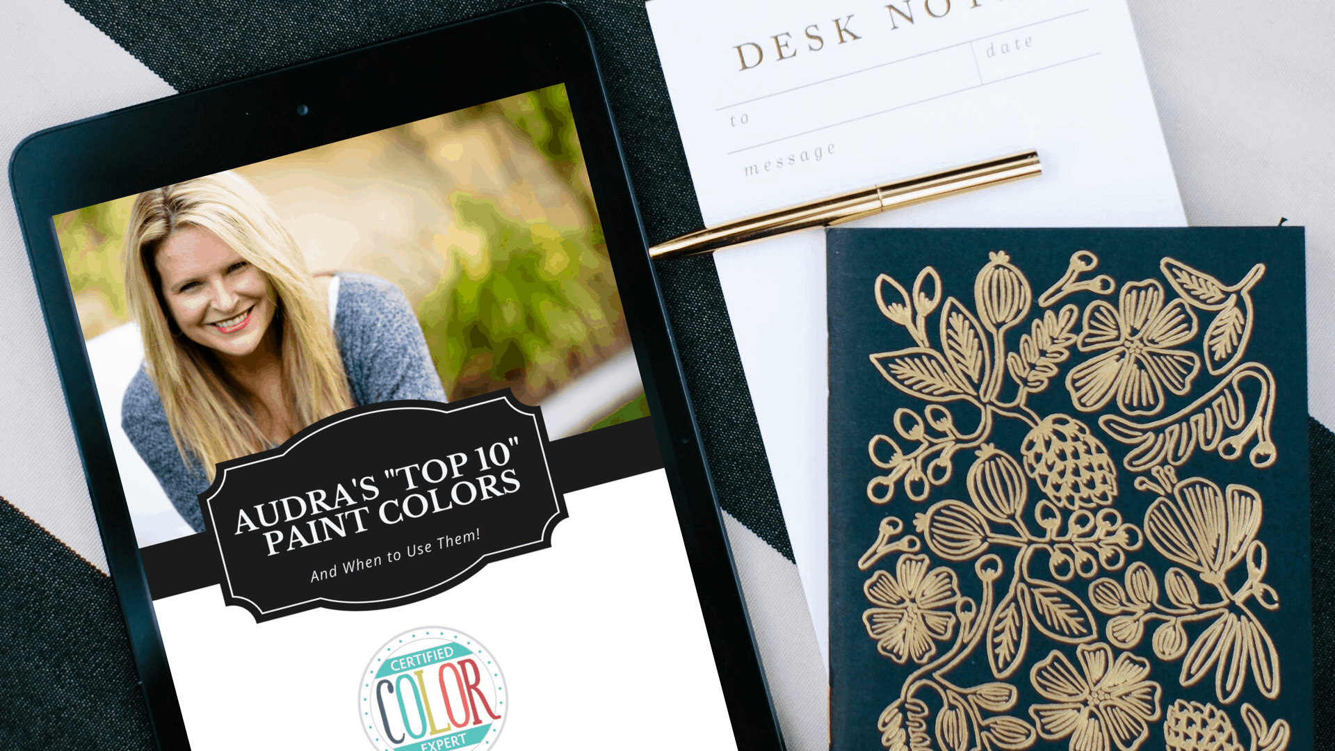Summer is HOT right now and so are the Home Staging Resource July winners of the Best of the Best Awards! The staging before and after photos are burning up our Stager’s Connect Facebook group and there is so much talent to choose from...it gets tough to decide. We pick veteran, new, unique and this months stories truly display all the design through and work that goes into each space...
$700,000 OVER Asking
Yep, you saw that correctly and Amy Storlie's story behind her winning photo tells it all!
Amy owns Storlie Design and Staging, servicing the South Bay in Northern California. She is based out of Morgan Hill but loves doing jobs in San Jose, Gilroy, Hollister, and surrounding areas. Here is what she had to say about her winning photo:
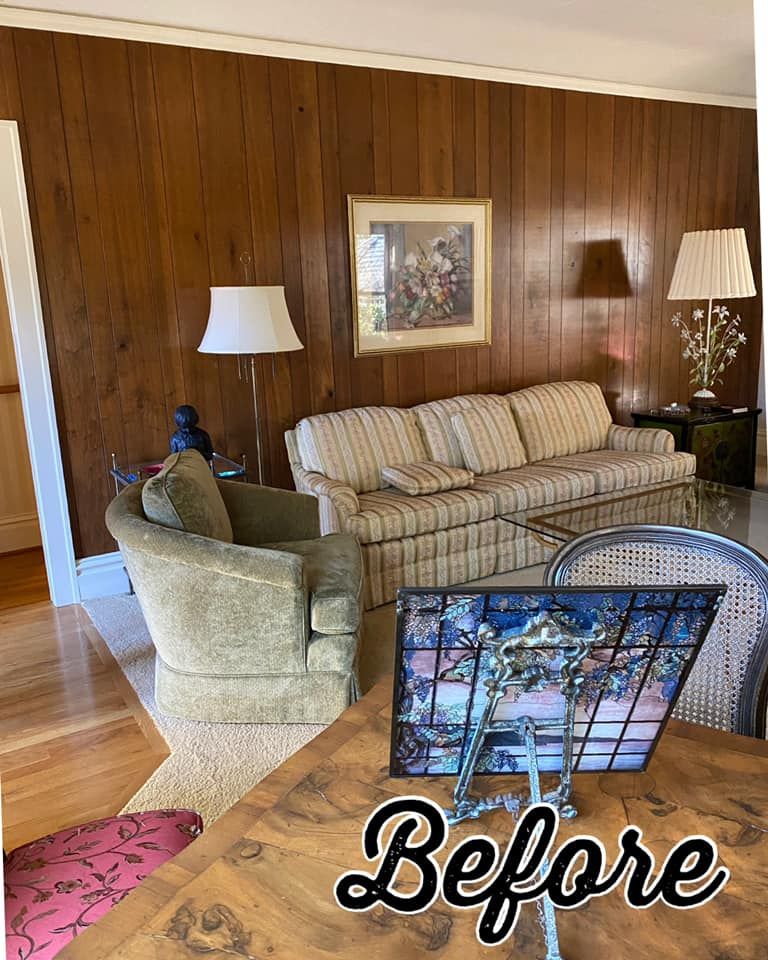
Before
“Thank you so much for the honor! This vacant stage was done for Derek Essary and listed in Los Gatos, CA. Los Gatos is a suburb of San Jose and a very desirable place to live. The house was very dated, and the owners did not want to put any money into updating the house before it hit the market. It was up to me to do as much as I could on a small staging budget. I used light colored furniture and accents to really brighten up the living area. I worked with some of the original charm of the house but put a modern spin on it. The stage was successful! The house was listed for 2.3 million but sold for over 3 million! Yes, that is $700,000 OVER ASKING!”
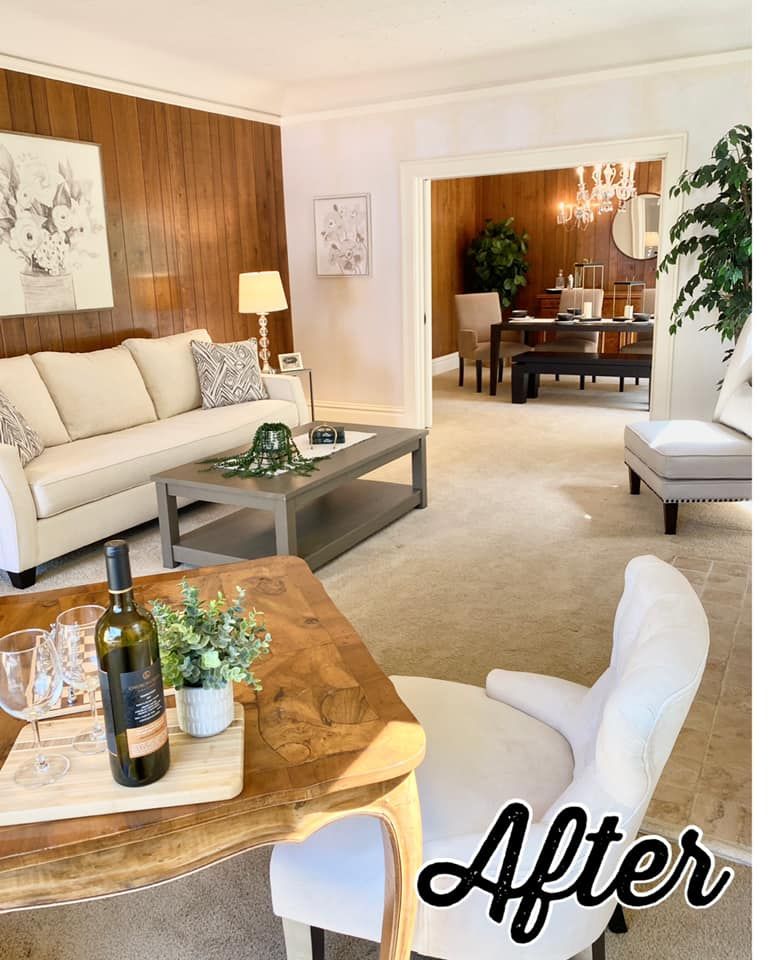
After
E-Design to Reality for Sanctuary Bedroom
This master bedroom that Melissa Ice of Seven Hills Design created started with an e-design plan and turned into the calm and peaceful retreat the owners had wished for...here's her story:
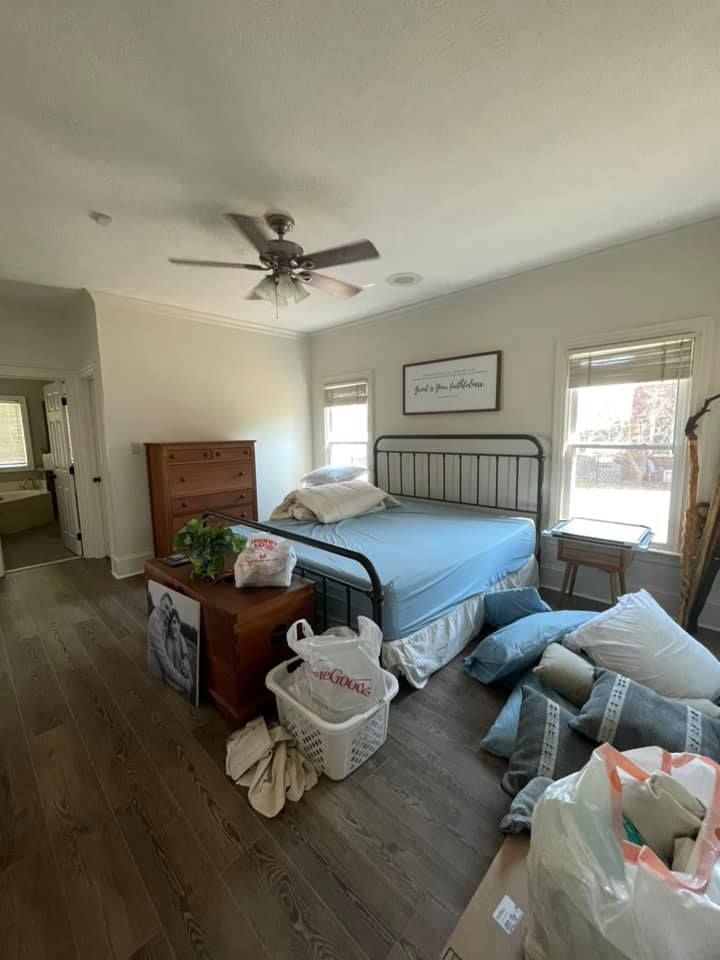
Before Design
“This client had recently moved to the home and wanted help with the master. She felt like it wasn't put together and what she did have was just getting worn and she didn't like it anymore. She wanted a room for her and her husband that felt peaceful and like a haven when she entered the room. She asked for light and airy and leaned towards traditional and modern farmhouse style. Her husband is a woodworker and made most of the gorgeous furniture in the room. She wanted blue tones with the white and wood.
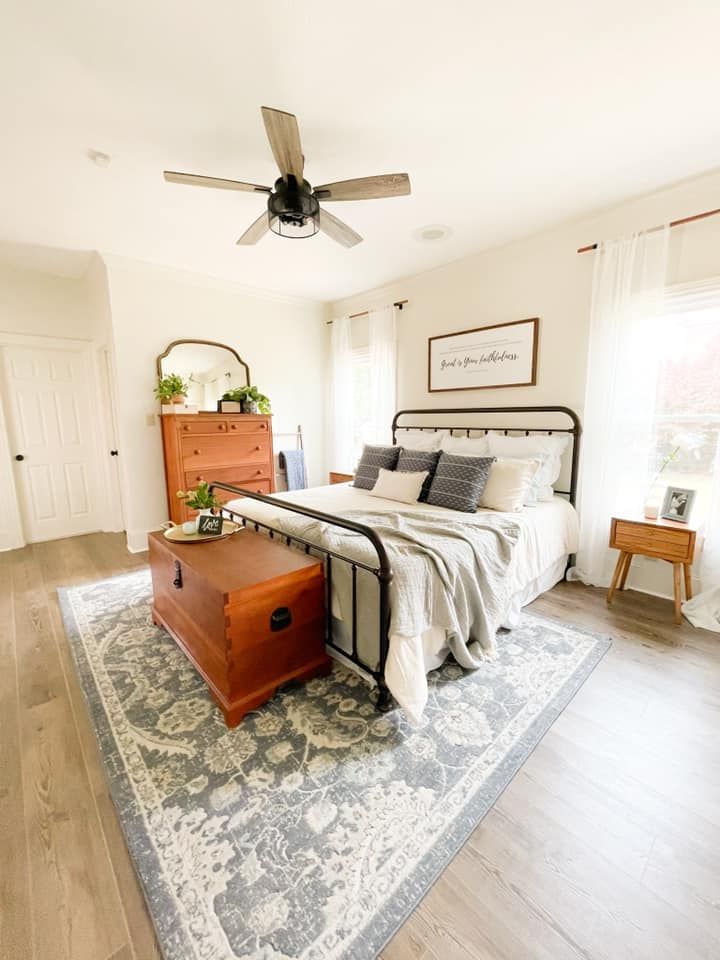
After Design
I sourced bedding, throw pillows, art, and accessories. She chose to forego lamps because she felt they wouldn't use them. We pulled the rug from a room that she already had which worked perfectly with the space. The mirror above the dresser was her dad's that she has always loved, and he no longer wanted it and gave it to her; it worked perfectly above the space. I asked her husband to build picture ledges on the wall and sourced the oversized matted frames to give weight to the wall since it was such a big space. She created the floral prints in Canva (she’s a photographer and has a great eye) and we printed those in the colors to coordinate with the room. She loved the verse print above her bed and wanted to keep it in the room as well, she created that print and had it printed.
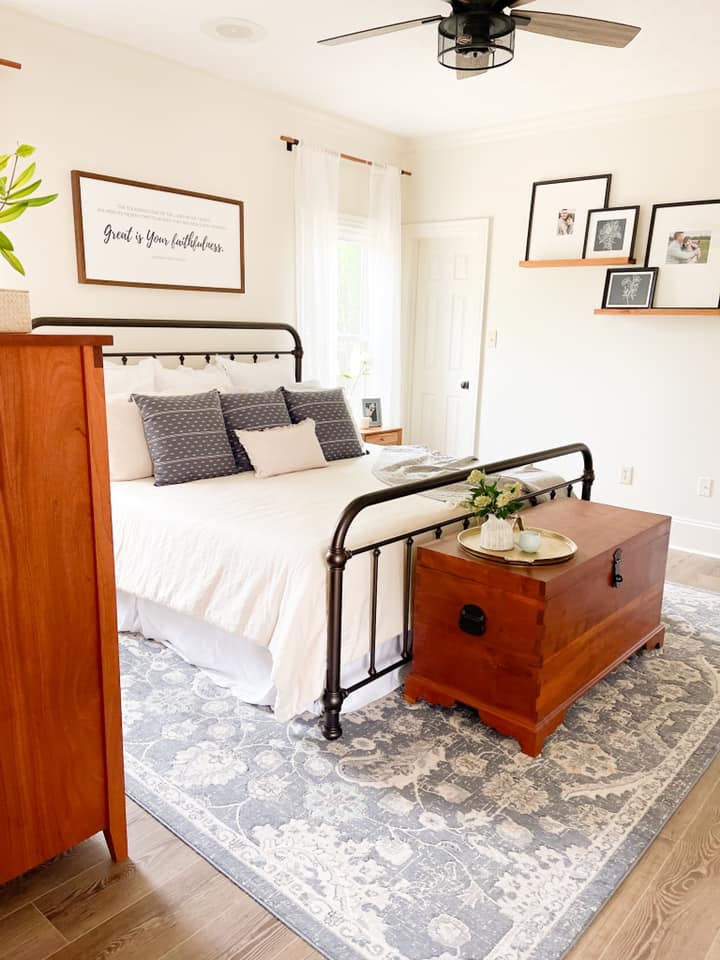
After Design
Overall, my goal is to make each home I stage, or design feel like a home that just envelopes you in warmth and coziness and I believe you should love where you live no matter it’s size or budget. In the end, her husband loved the room and how it felt, and she said that was a feat because he normally doesn't compliment a room.”
Here's her E-Design Plan:
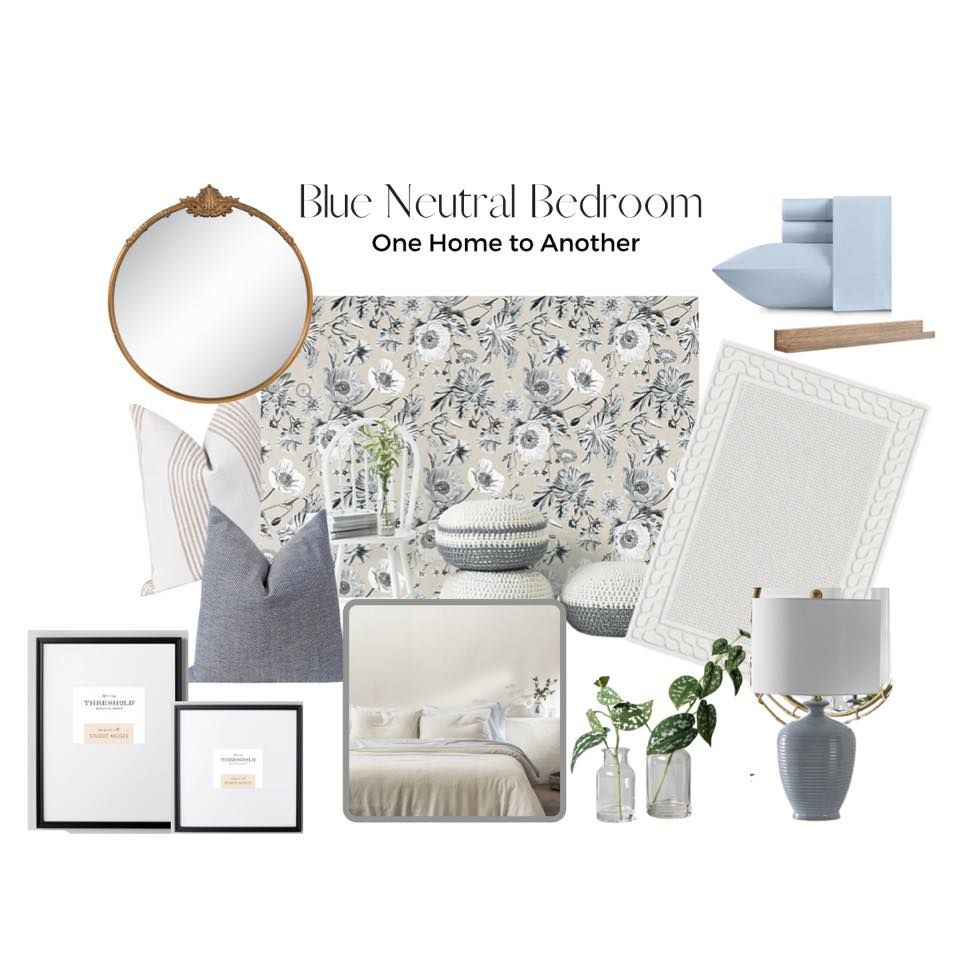
Two Spaces, Two Personalities, Same Home
When we saw these two uniquely done spaces in the same home we just had to give an award! Lindsey Moulton’s response to winning the Best of the Best award is fantastic along with the story behind the photos! She is the owner of The Eclectic Chameleon which serves the Indianapolis, Indiana, and surrounding areas.
When thinking of the design for the main living area, I wanted to make the most use of the space while still giving the buyer an idea of what all this area could be used for. To me, the best way to accomplish this was to stick the bar height table in the back of the room. If this area was left unstaged, it would appear as an unusable and awkward area. This way the buyer could visualize a dining table, a study area or even a small sitting area, based on the scale of the table, that could all fit there. The bar height table was chosen because in my mind it screamed entertaining. A new family would love this idea for watching sports, parties etc. as the door to the backyard was in the same room. As it turned out, the couple that bought the home was pregnant and she said she could already visualize her child's birthday parties in this room and them coming in and out from the back yard. Color wise, I wanted to pepper the room with black in keeping with the expectation from the front of the house black trim while continuing to warm up the stark black and white with cognac furniture and wood tones.
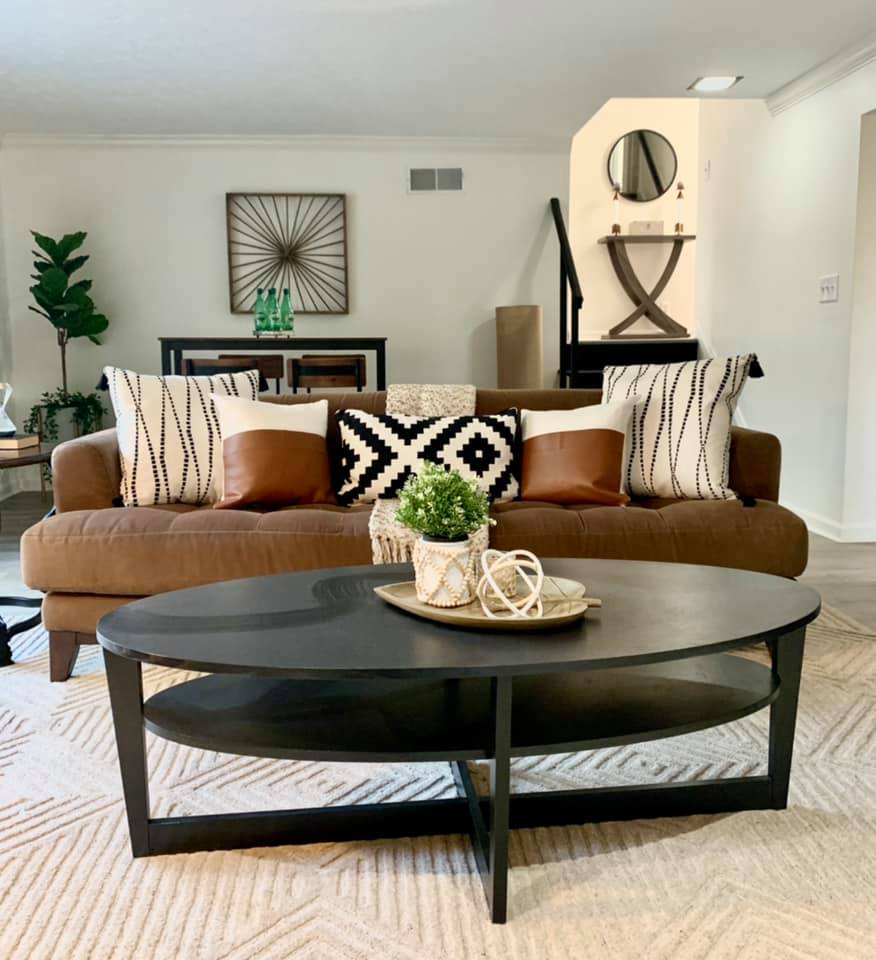
The office/den was located at the front of the house as you walked in. It was the only room to the front of the house thus it felt isolated. I wanted to take a risk, but as the outside of the house had an updated modern feel, it was also still very traditional in shape. I decided to go for it and chose a peacock blue. It was from Valspar called Long Horizon. This gave a level of BAM and excitement as you entered the home, creating a desire for the buyer to want to see more. Much to my delight, everyone who saw the home loved the color. I was also getting a little tired of always using muted color palettes. As a child, my parents were divorced, and my father was British. My brother and I spent our summer breaks in England with him. I think this led to my design choices for this space with the floral wall art and pillows placed in the room. I have always loved the way Brit's use color, florals, wallpaper, and their boldness in their choices. It was a selfish risk, but I think it paid off. The huge bay window brought in a ton of natural light and in the end, I just loved it!”
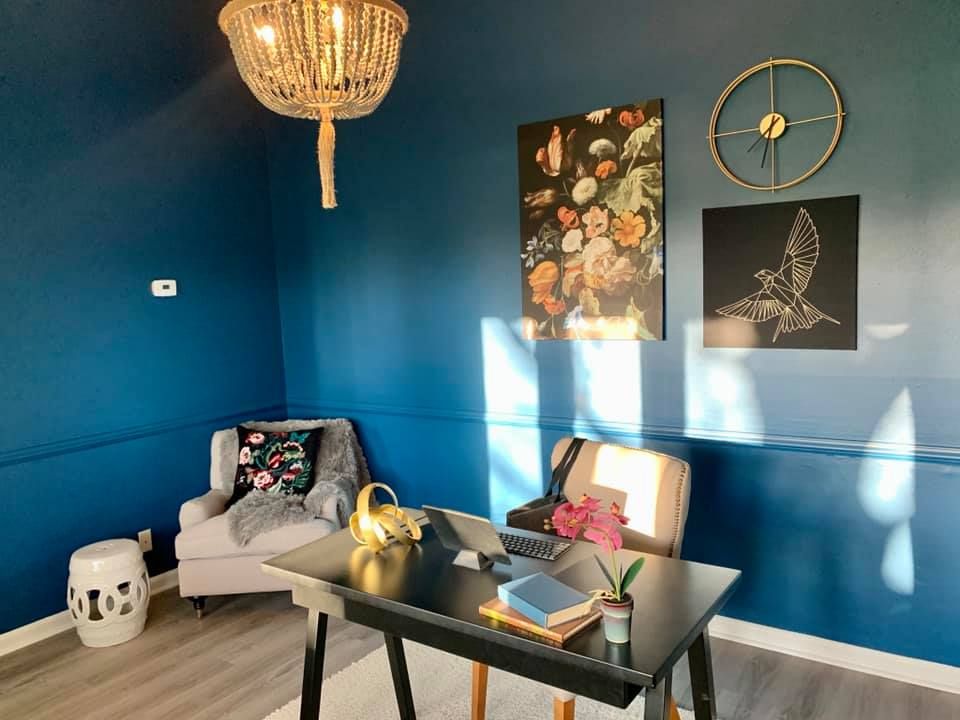
Corner Transformation
We loved the idea of taking a small wall and really transforming the space which is exactly what Vicki Chapman of Décor by Vicki who serve’s Greenville, SC. did in this kitchen project. Here's what she had to say about her award and design...
Thank you so much for this opportunity! I am truly grateful to Audra and her team at Home Staging Resource. The training is extremely comprehensive, and it has truly changed my life. I’ve gained so much knowledge through the hundreds of resources, tools, and forms inside the training. I am literally floored about this award. It was so unexpected. Thank you so much for the recognition! It has given me so much motivation that I can't even put into words.
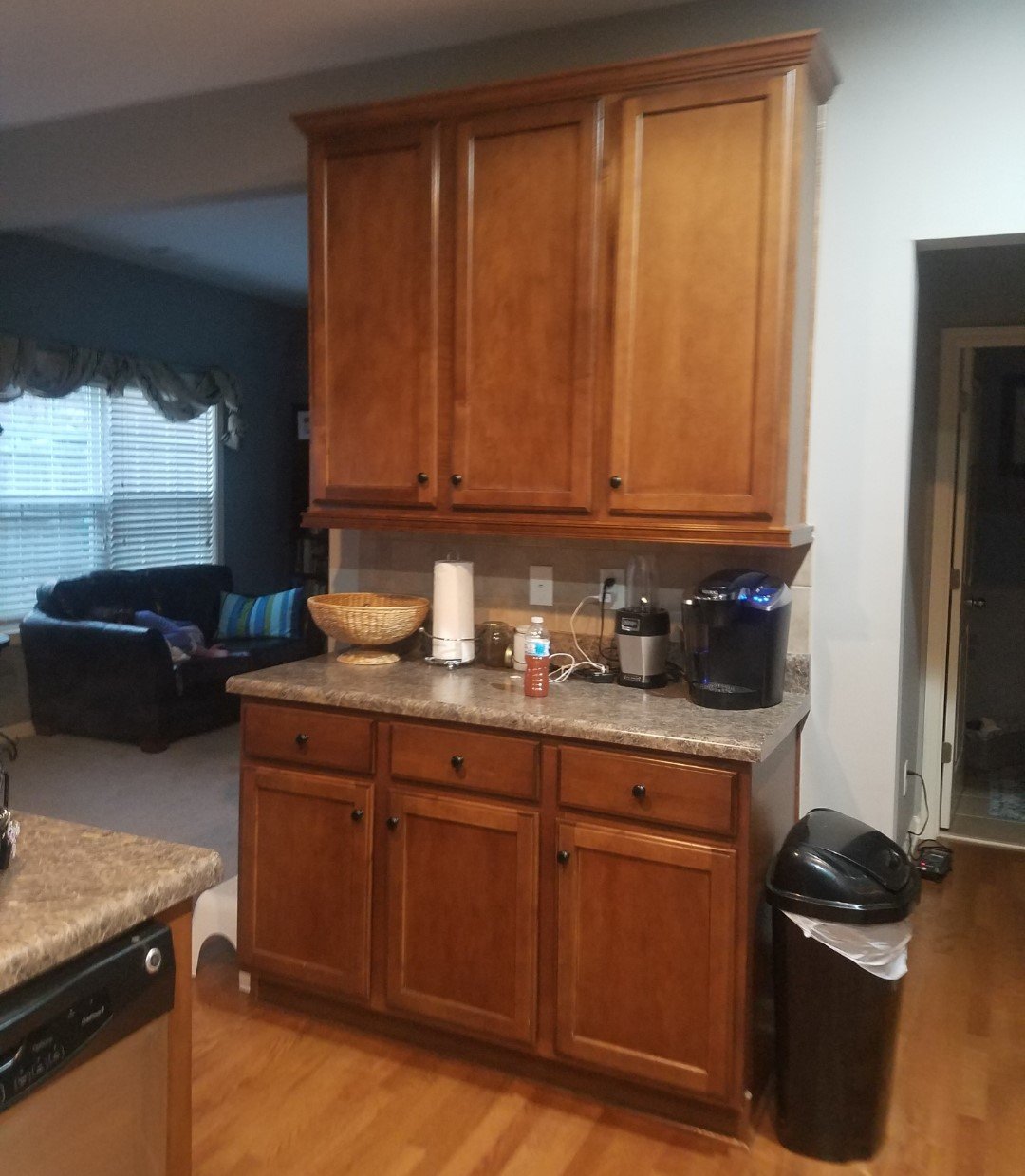
BEFORE
In this project, I started by taking down the cabinets. I sold them to cover the cost of supplies! I wanted open shelving because the cabinets were just too heavy on this small wall. I bought the wood, had it cut, and then used a simple weathering process that took about 5 minutes. I love mixing farmhouse with a bit of industrial, so I chose the black metal brackets, which match some other features in the kitchen. I added some texture to the wall and painted it white along with the lower cabinets. It totally changed the space! It is now the focal point of the room. Painting the cabinets white really brightened and opened it all up.
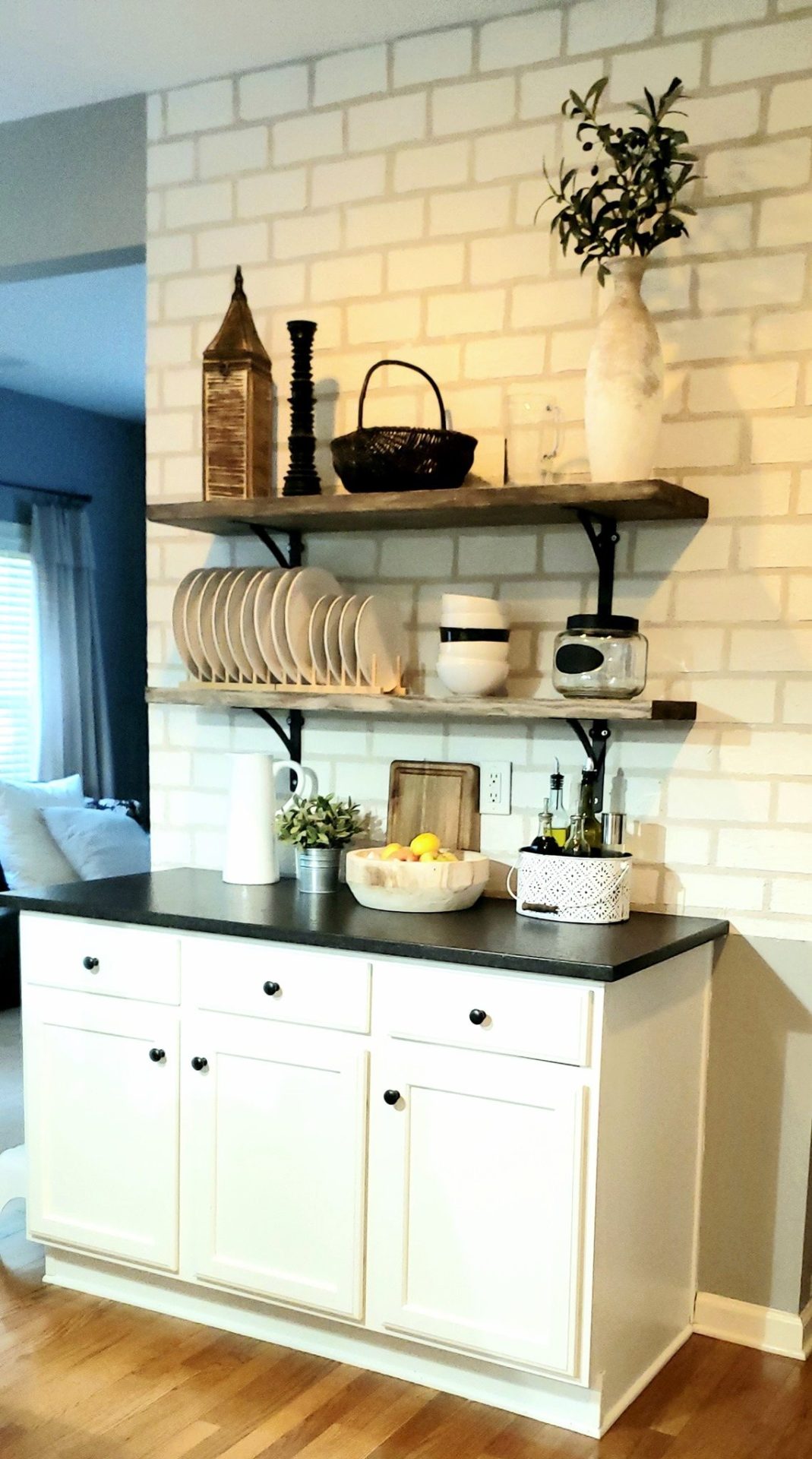
Thank you again for choosing me as one of the Best of the Best for July! I am so grateful to be a part of this group! I am inspired every day by the amazing women who provide guidance and inspiration."
Real Paint Predicament
Michelle Heaton-Goodness of High Sierra Staging Company truly had to use her strong design skills with the many paint colors in this vacant stage! The house ended up with 21 offers, multiple within first 24hrs- though it was kept on market for a few days before going into contract. It sold for $41,100 over asking (listed @369,900 sold for 411,000). So, in the end she really pulled it off! Here's her story...
Thank you so much for this opportunity!!! So, a little about this home.... I don't know exactly how I would describe the decor of the homeowner... like a woodsy cabin, gone fishin’ with a bears feel to it! In total I believe we had 9 or 10 different paint colors, plus in some areas, painted ceilings. New paint wasn't an option. It was a vacant stage. We did ask the homeowner to remove shelves and replace light switch covers prior to stage. Our task... somehow pull all of this together!

My mom was the listing agent for this property... we were waiting for comments to come flooding in about all the paint colors... instead she got nothing but praise on the colors & how warm the house felt. Who knew?! LOL! We used black & white as our binding colors. In each room we tried to bring some of another rooms color into it as well, so it blended. The most difficult color to work with in the house was the bright sunshine yellow in the master bath and the kitchen/dining room. We had gotten permission from the homeowner to go ahead and paint the one kitchen wall ourselves because it was just throwing everything off! Luckily... the piece of art placed in the dining room was the binding piece... it subdued the yellow enough and tied the other colors together, so we didn't end up painting!
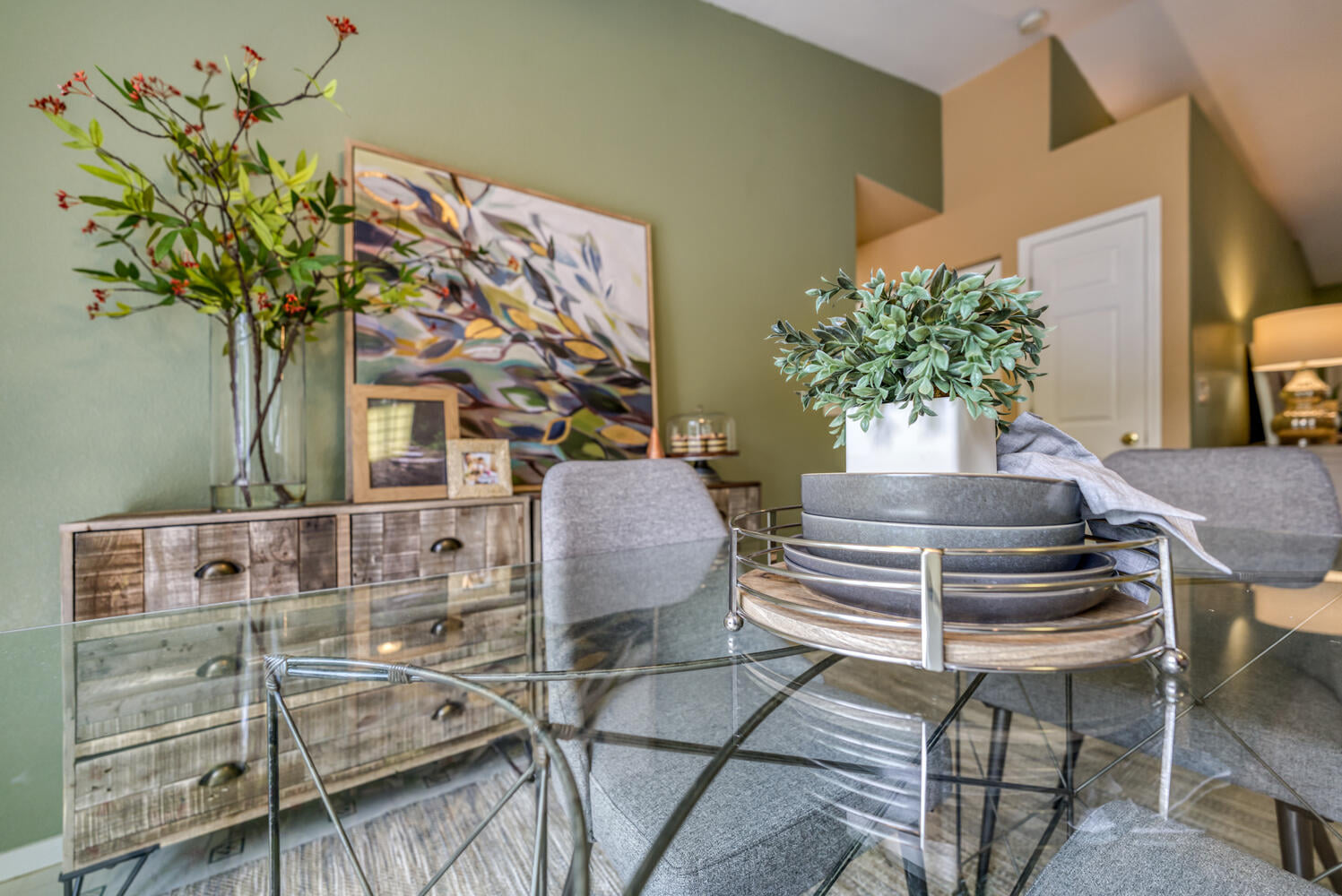
White Paint to the Rescue
You all know that I'm in love with white paint (especially BM's White Dove) for staging and design these days, so this transformation really makes my point. Amy Hill of Go Home Staging and Redesign did a superb job using her favorite paint color to pull this vacant stage together.
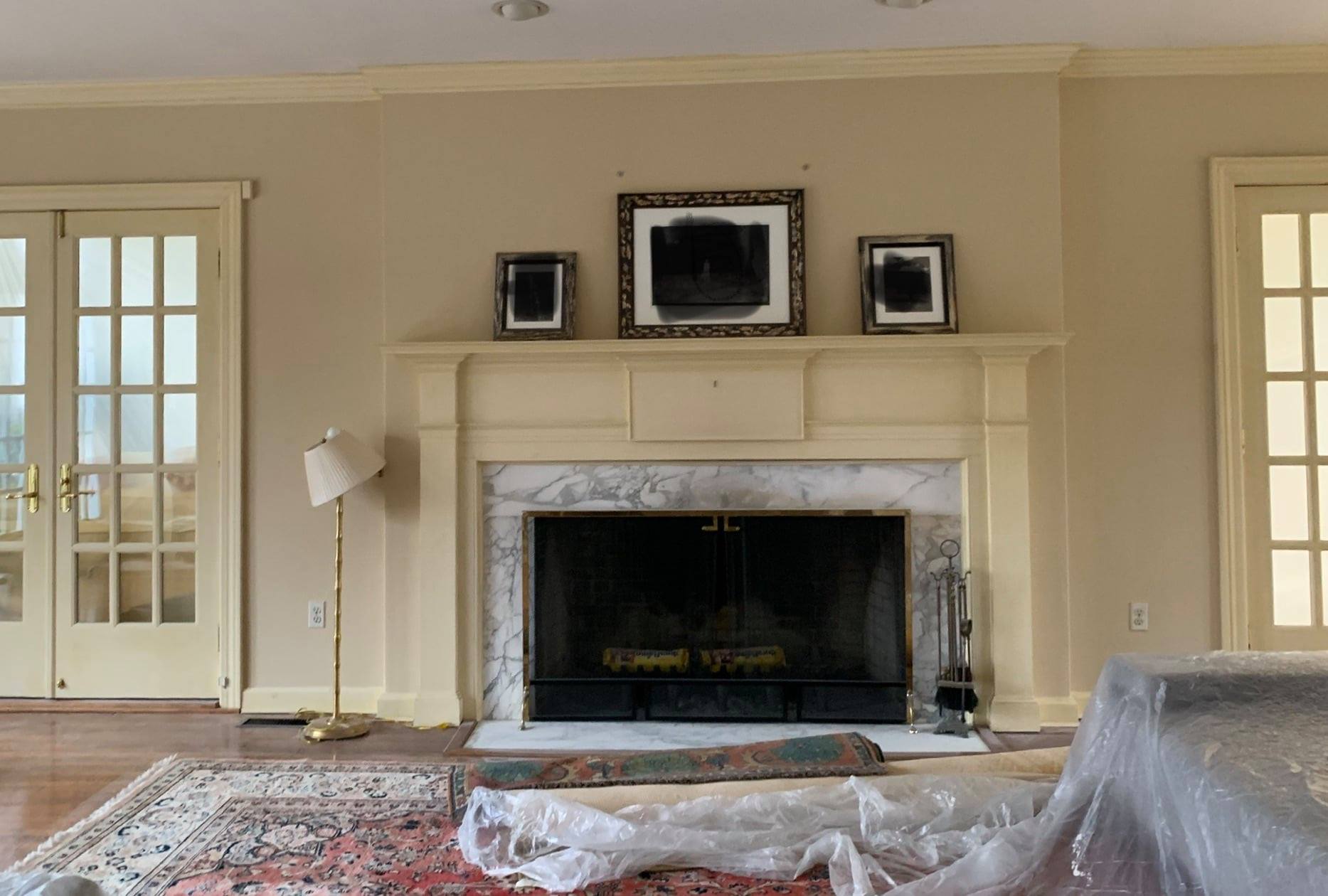
BEFORE
This staging project was one of my biggest vacant home staging jobs in terms of square footage and price point. This home was absolutely stunning and situated on a beautiful property with water views. By painting the walls one of my favorite BM shades of white, Dove White, and bringing in contemporary furniture this beautiful room was transformed into a transitional space relatively quickly. The selling features were highlighted: expansive space, high ceilings, hardwood floors, fireplace, and 4 built-in cabinets (not seen in photo) by using low profile and minimal furniture. The blue couches were grounded with a white area rug which created contrast, offering a vibrant and crisp energy to the space. The abstract art above the mantel pulled the color scheme together, which was used throughout the home.
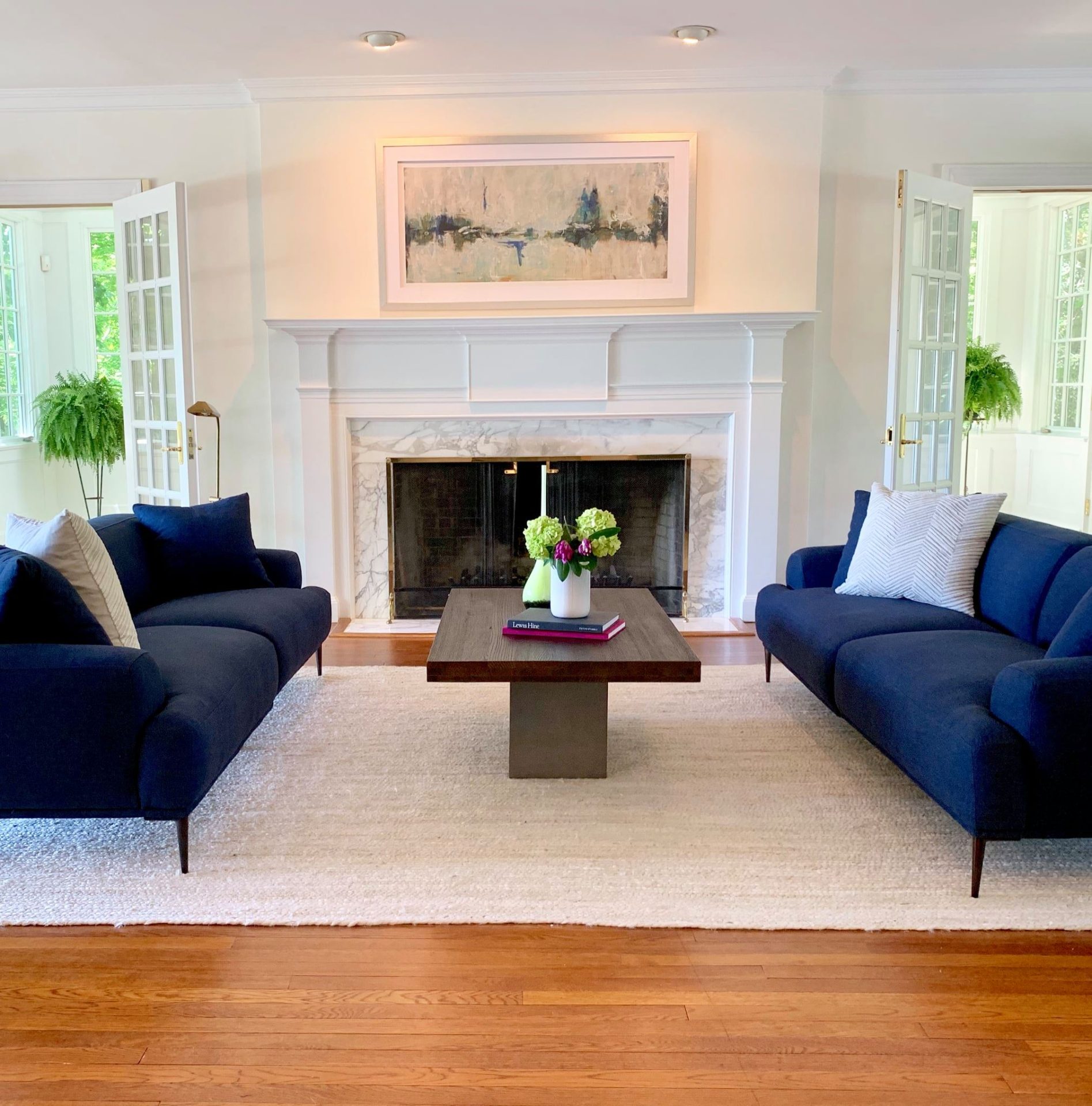
AFTER
Re-Arranged to Sell
Karen Stait of Stait Staging which serves the Philadelphia city area and surrounding suburbs- Delaware and Montgomery Counties, PA, used her funds wisely for this occupied stage by using the homeowners couch and rearranging the furniture in the front room. See how it pays off in her story below:
The project was a townhouse in central Philly. The homeowner originally wanted it fully staged but after I sent him the proposal to do this he told me his budget which was less than half of what I quoted and unrealistic for a full stage so we agreed to fully stage this front room as this was the room that needed the most attention, and as he was still residing in the property we did a light stage and rearrange for all the other rooms.
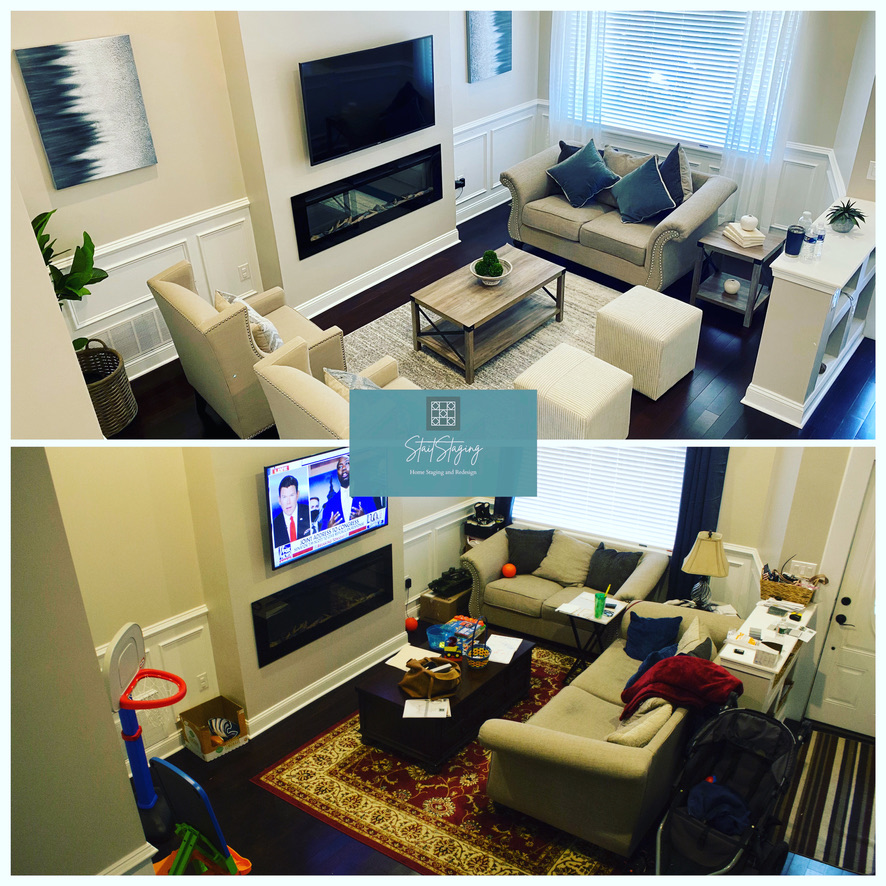
The project went on the market and within the first day he had three offers, all over asking price and he accepted a $9000 over asking price after his initial $1500 staging investment!
In this photo, the sofa was his and I decided I could stage around it as he was still living here, and this was going to work out as the most efficient way for me to use my funds. I provided everything else in the photo including changing the curtains. I enclosed the original photo which shows two sofas, one which was immediately in the way as you walked into the space, and the fireplace and chimney breast were so central I felt the space needed to be symmetrical to highlight it and to balance the room. It made the living space look bigger and more functional.”
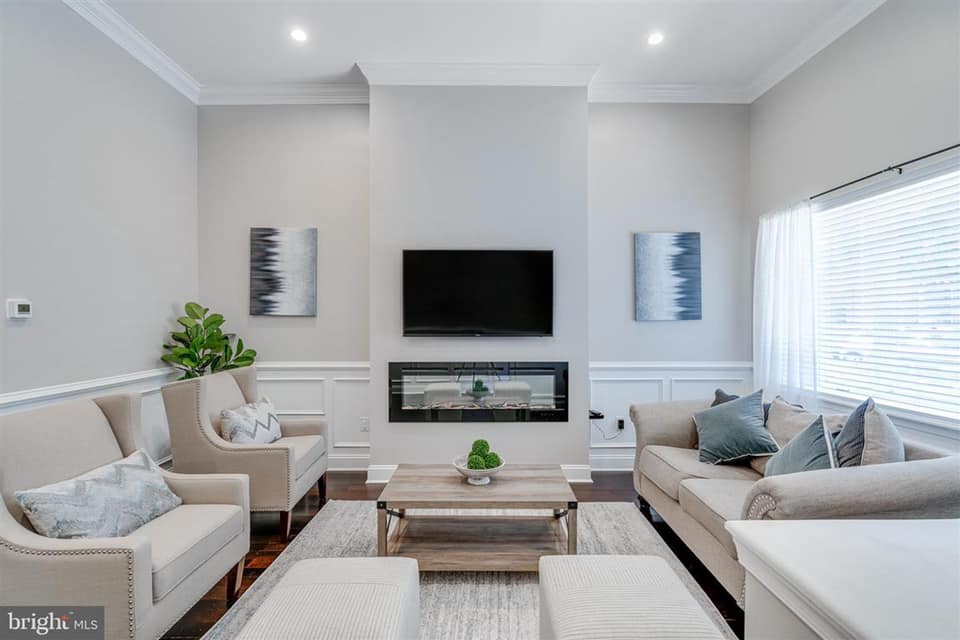
The Bachelor Pad
Heidi Vincent of Heidi V Staging + Interiors serving the Ankeny, IA and Des Moines, IA metro area, did a beautiful job brightening up this bachelor’s home “that was full of cozy, dark, oversized leather reclining furniture, but the homeowner was very receptive to bringing in some fresh pieces to brighten up the space to make it feel airy and open.”
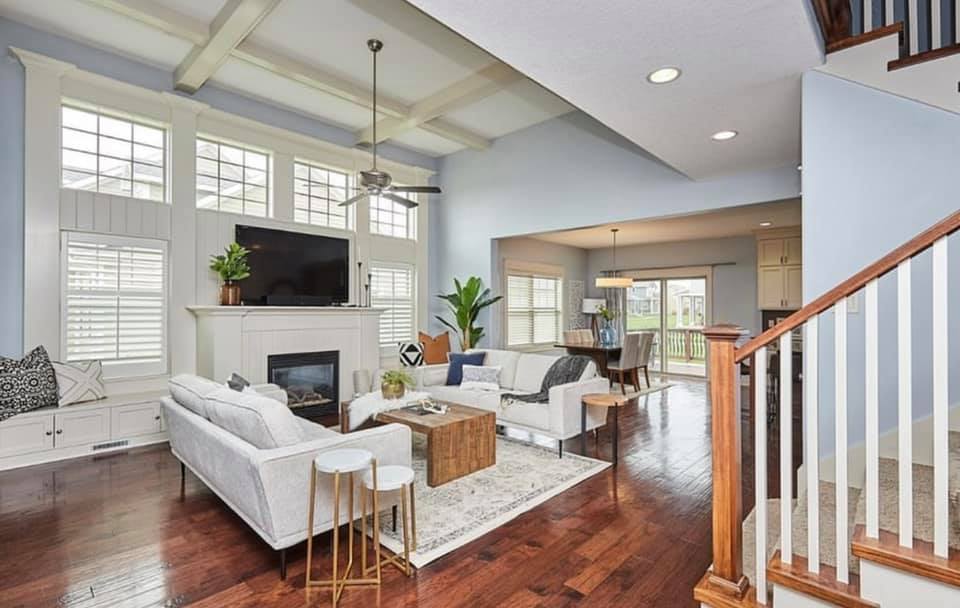
Creative Staging
I’m crazy about Diana Nieto creativity with this gorgeous home stage. Diana owns iStage Creative Spaces serving Burleson, Mansfield, Fort Worth, Arlington, Dallas, Grand Prairie Crowley, Texas. See the beautiful before and after photos below.
